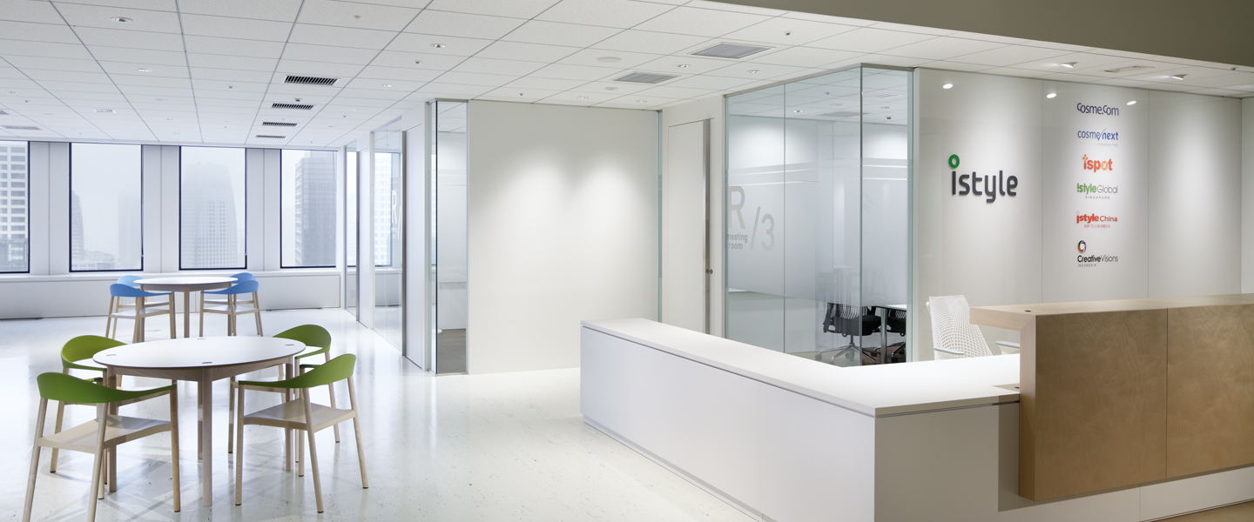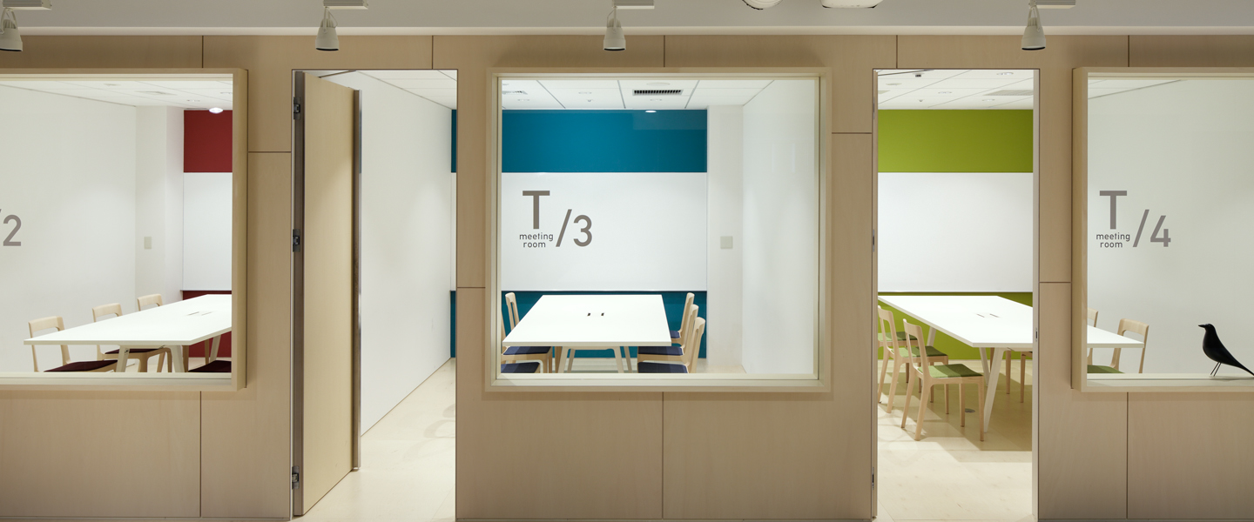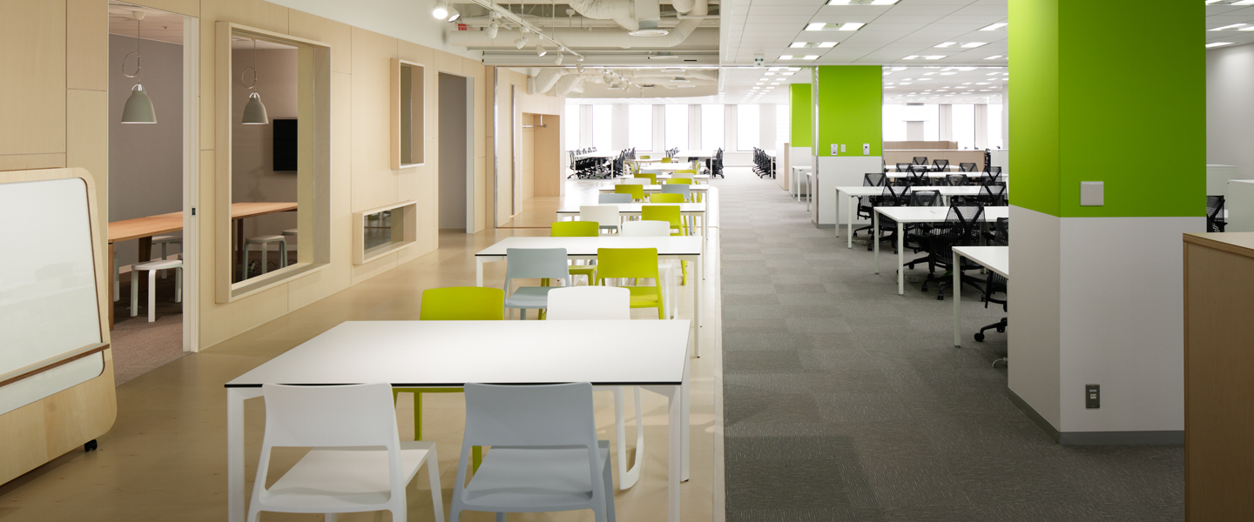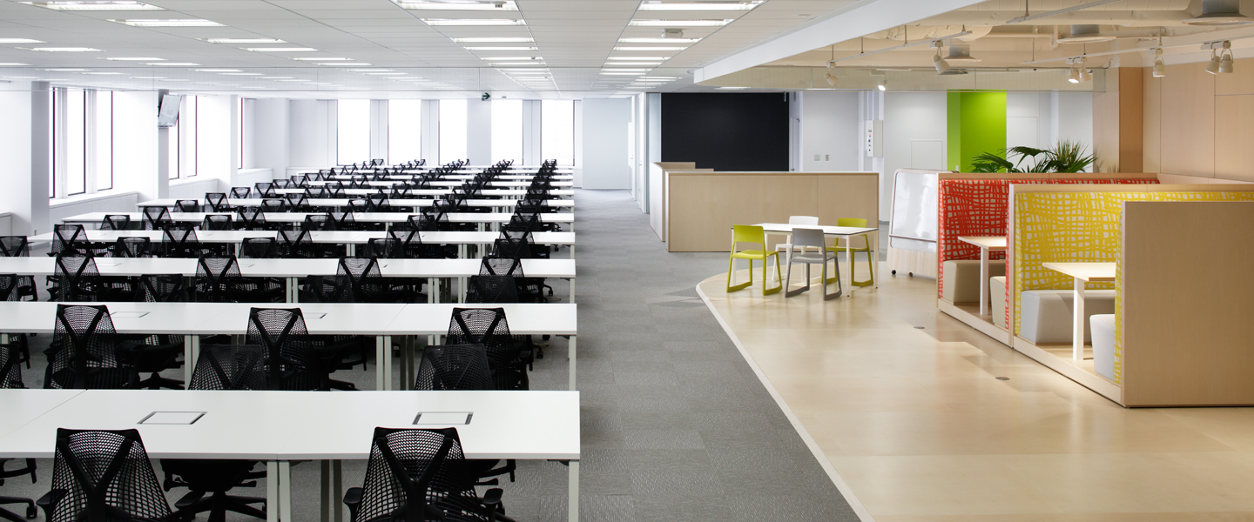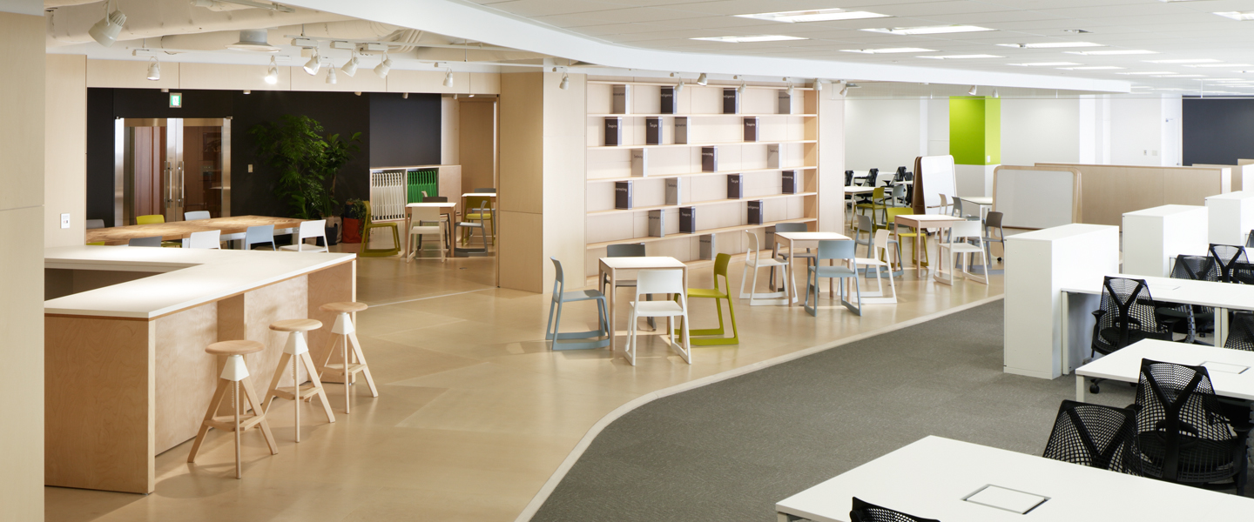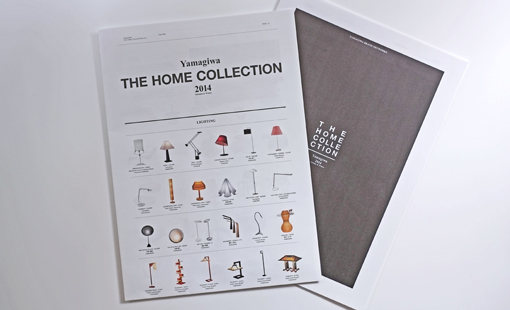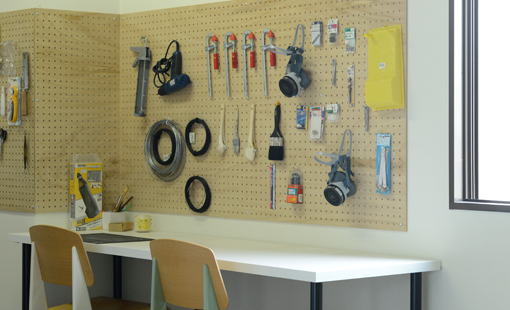OFFICE DESIGN: istyle, Inc. 2013
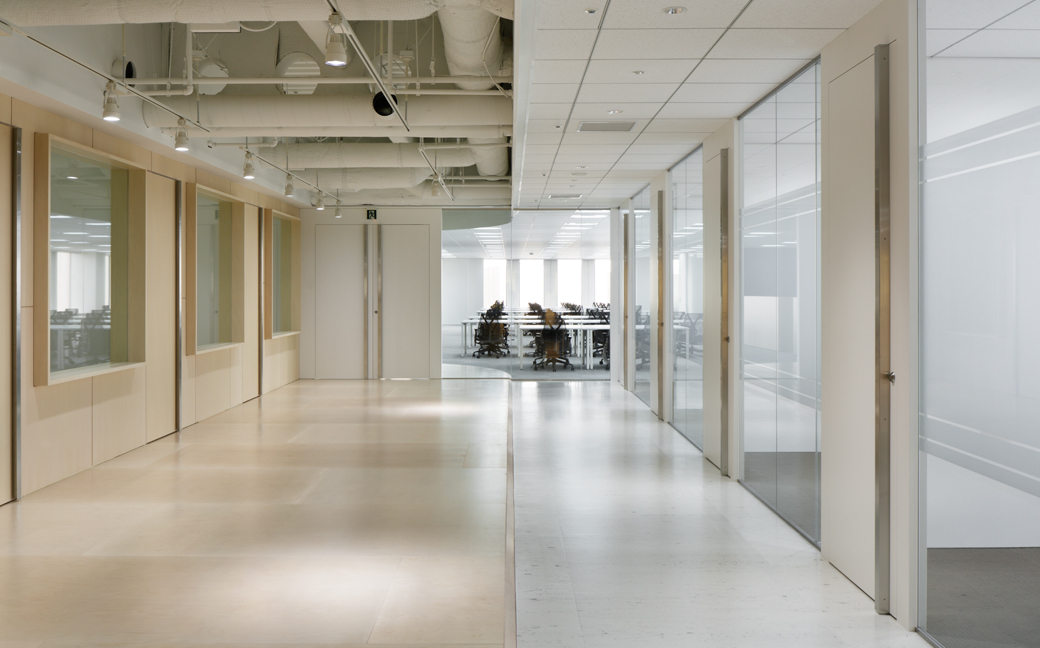
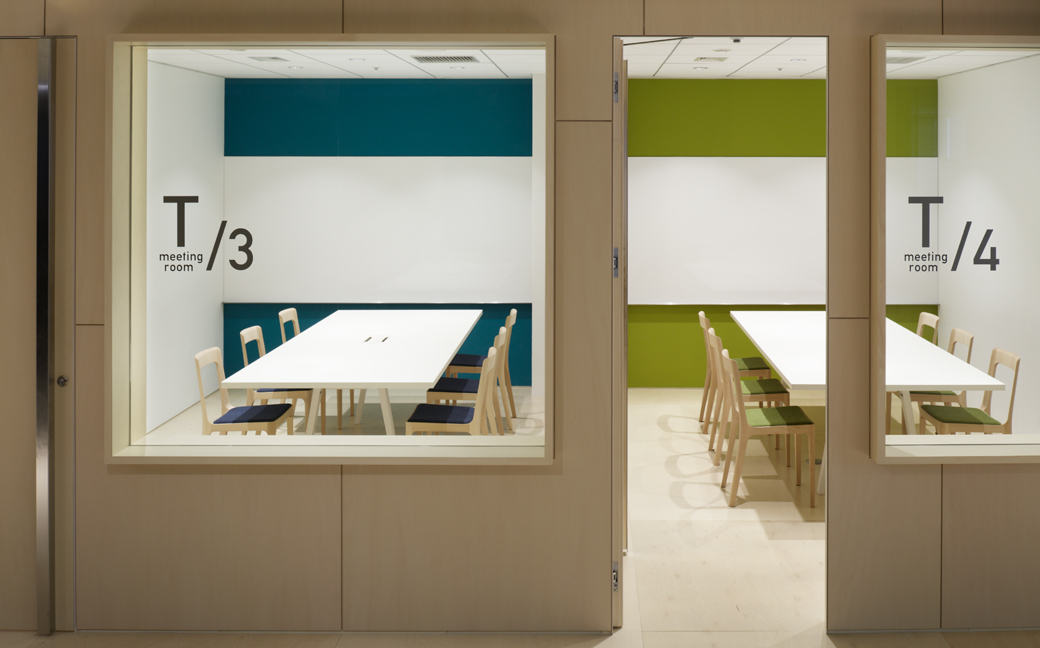
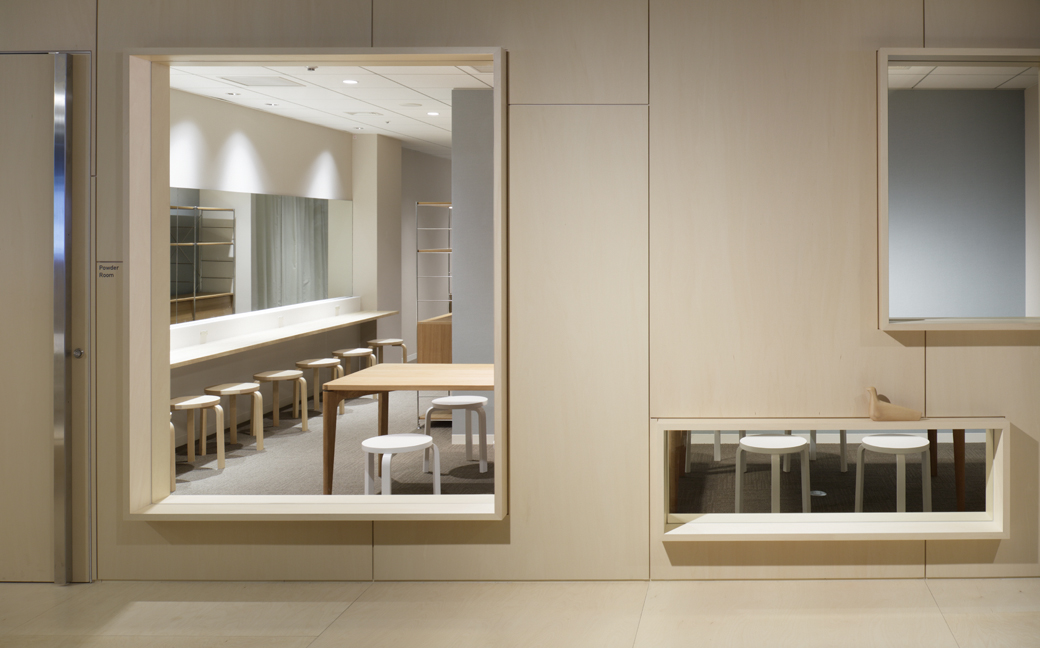
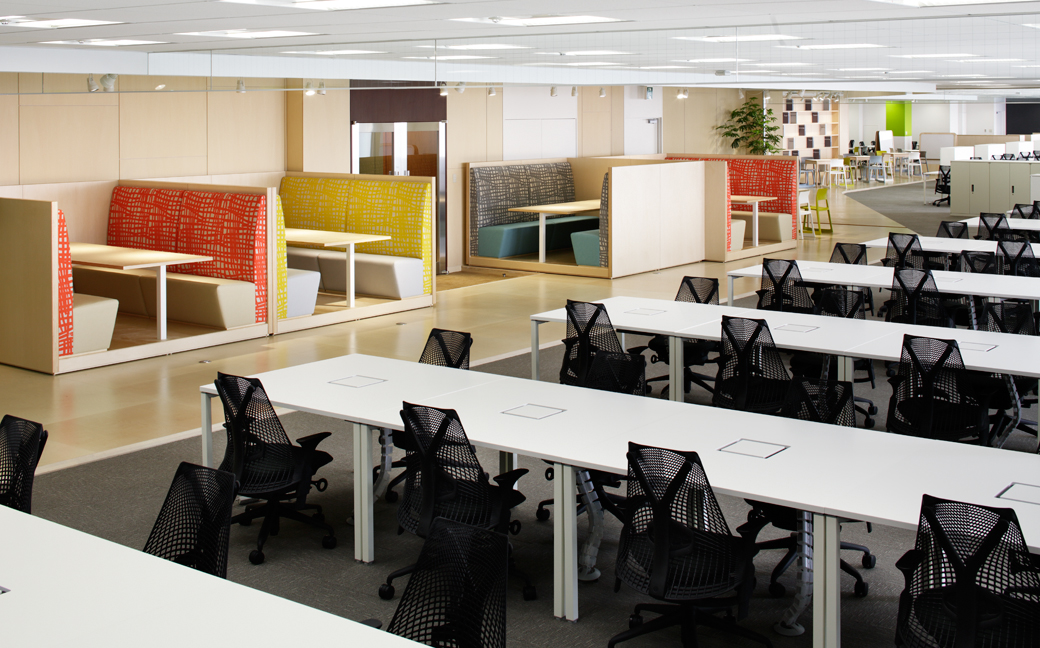
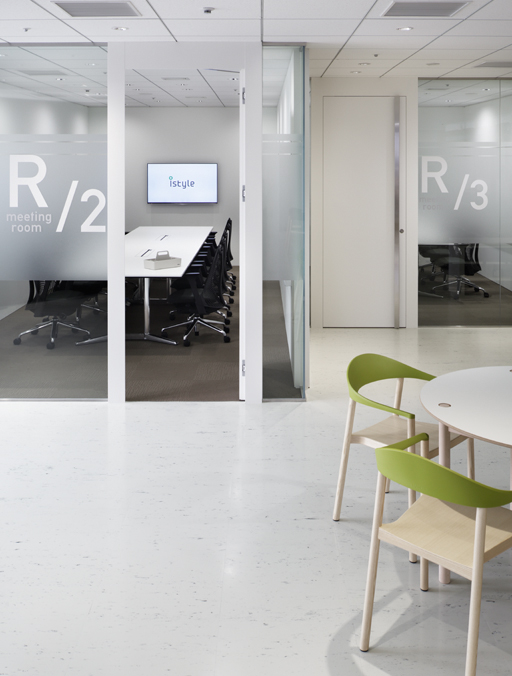
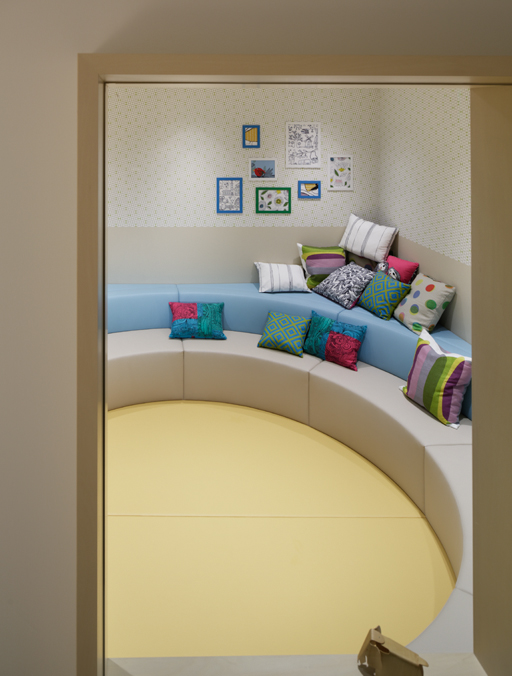
OFFICE DESIGN: istyle, Inc.
CATEGORY: OFFICE DESIGN
CLIENT: 株式会社アイスタイル
PHOTO BY Nacasa & Partners Inc.
LOCATION: Tokyo
TREE & UNFINISHED
950坪という広い空間でありながら、スタッフみんなをつなげるために、オフィスのコアを中心としてぐるりと一周できる大きな通路を作り出した。通路上や隣接した場所にパウダールーム、プレイルーム、グループスタディ、ファミレスブースなど、アイスタイルらしい場所を点在させ、人の動きを生み出し活気のあるオフィスはスタッフだけではなく、来訪者にも自然と感じ取ることができる。
[TREE] 木をとり囲む
オフィスの中心にある木の周りに自然と人が集う空間。
一周できる行き止まりのない広いメイン動線は出会いをつくりだし、その中心にある木はいろいろなコミュニケーションスポットやツールを内包する。この象徴的な木に集まる姿は、オフィスのどこからでも見ることができる。また、誰もが使いやすいボーダレスな空間で、多様な事業部の人や仕事が自然とみえてくることで新しいイノベーションを生み出すきっかけ誘発させる。ここで生まれたアイデアが「木」を成長させる栄養となり、また新しいイノベーションを実らせていく。床・壁ともに、スケール感を感じてもらえるよう4x8板サイズの木で仕上げ構成し[TREE] を演出した。
[UNFINISHED] 未完成という可能性
あえて未完成なイメージが、想像力を掻き立てる。
きれいに仕上げてあるインテリアではなく、無骨感のあるつくりや余白のスペースが伸び代を感じさせ、まだ成長途中だという意識を、空間を通じてスタッフが感じられるよう配慮した。スケルトン天井、大判の木板、塗装壁などで内装はシンプルに表現。家具やスタッフ自身、また取扱商品や情報で彩りを加え、徐々に完成していく会社とともに成長するような場所を目指した。
When it comes to designing for a large-scale office, one of the most important keys is, how we can help them to stay connected with the other teams. In designing this 3,140 square metre (10.8 square feet) headquarter office, we gave it much thought that Istyle is the Japan’s largest portal site for cosmetics and beauty products and that a number of female staff are professionally active there.
We created a big passage in the centre of the office forming a round shape. In this area, spaces that go with Istyle’s business, like a conference room with a powdering space, team activity room, booths as well as Play Room, are all gathered. Centralising to-be-often-used rooms, people’s movements arise and turn the office lively. Not only the staff but also visitors do naturally feel this vibrant ambience.
Tree Surrounded by People; to be where people are naturally attracted to the big tree of the centre of the office
This spacious traffic line in the middle of the office that is compassable with no end creates an opportunity to mingle with other members. The Tree of its centre of the space provides them with a place and equipment to communicate with others. We applied wood floor tiles that about 10-times larger than a regular ones, so-called 4x8 board (shihachi-ban; 1,200mm x 2,400mm) to make them match with the width of the walls connected to just as trunks of trees growing up with vertical lines, so as to present the spot as one universal tree that gives nature’s heartbeats to the work environment. The space is so borderless that anyone can use and activities take place in the Tree are transparent from any angle. Witnessing what various teams are working on and how adds a fresh dimension to the others and inspires them to bring forth innovation. By the same token, another innovation incubates and bears fruit. This ripple effect becomes nourishment to be provided to the Tree.
The Unfinished equipped with possibilities; to liquidize people’s imagination as if they were filling in the unfinished space
Instead of ”perfectly” completed interior, this rugged, uncompleted-touch structure and vacant space show the company’s enormous potential. We designed the office very simple using skeletal ceilings, large-sized wooden boards, painted walls, etc. The design of ours came from an idea of reminding the staff that they are consistently in the process of developing their business. The office is now where individuals grow together with the company that is to add colour to their office by themselves through staffing up, adding furniture pieces as well as their lines and information.
